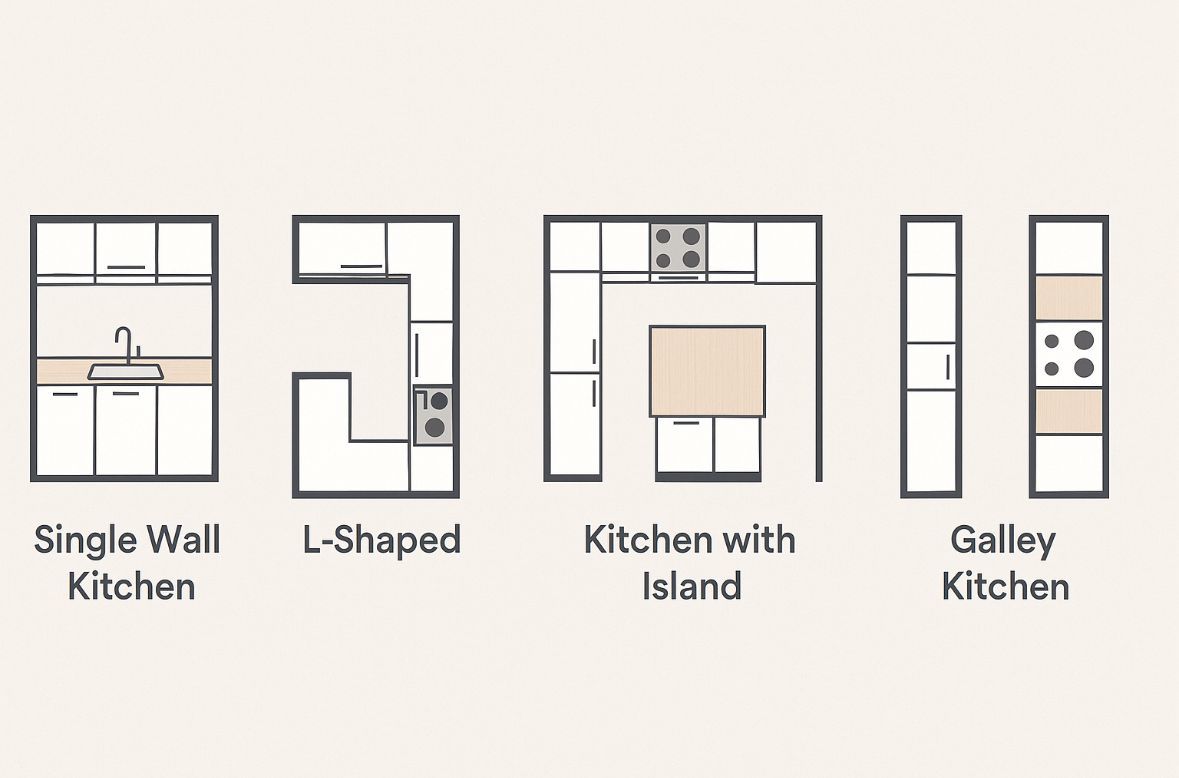
Choosing the right kitchen layout is the first and most important step in creating a kitchen that is both beautiful and highly functional. Even the best finishes and materials won’t shine if your kitchen’s layout doesn’t suit your space or lifestyle.
At KITCHEN KING, our design experts have put together this simple guide to help you select the kitchen layout that works best for your home and daily needs.
Everything is placed along one wall—perfect for small homes or open-plan areas where space is limited.
Best for: Apartments, studios, compact spaces
Recommended: Use full-height cabinets and built-in appliances to maximize storage
A classic layout where appliances and cabinets are arranged on two adjacent walls, offering smooth flow and easy movement.
Best for: Small to medium-sized families
Great for: Mid-sized kitchens or combining with a small dining area or island
Uses three walls for maximum counter space and storage. Ideal for frequent cooking and multi-tasking.
Best for: Busy households or those who love cooking
Works well in: Enclosed or larger kitchen spaces
A central island adds more storage, seating, or prep space—blending style and function.
Best for: Open-plan homes
Ideal for: Social kitchens where people gather to cook, eat, or chat
Two parallel countertops offer an efficient working triangle. This layout is highly functional if planned well.
Best for: Serious cooks and practical usage
Consider: Leaving enough walking space between both sides
Before choosing a layout, ask yourself:
How many people will use the kitchen at once?
Do you cook often or occasionally?
Do you want a dining area inside the kitchen?
The way you live in your kitchen should determine how it's designed. Our team tailors every project to your lifestyle, ensuring both beauty and efficiency.
Contact KITCHEN KING today for a free consultation and get expert help choosing the perfect kitchen layout for your home!